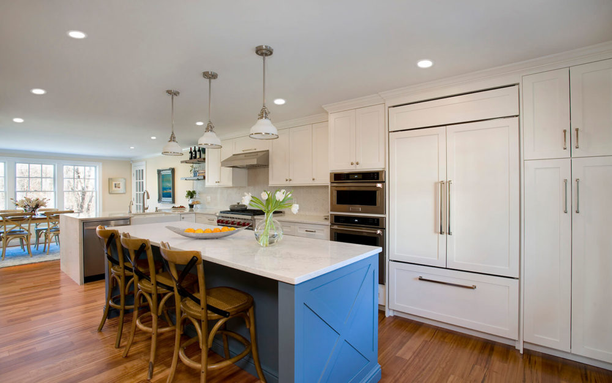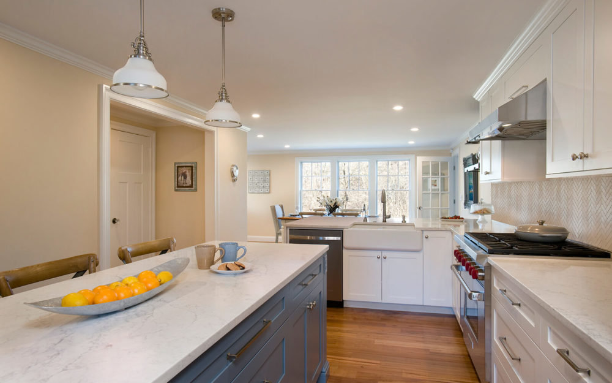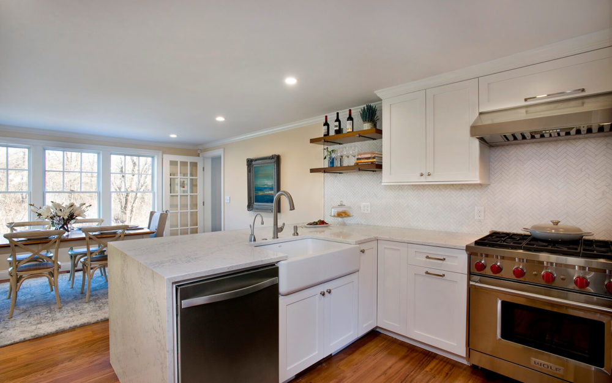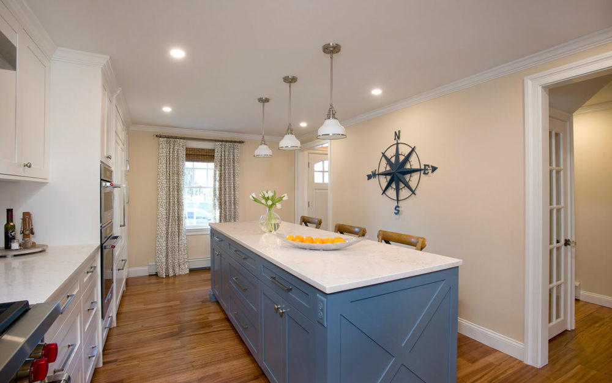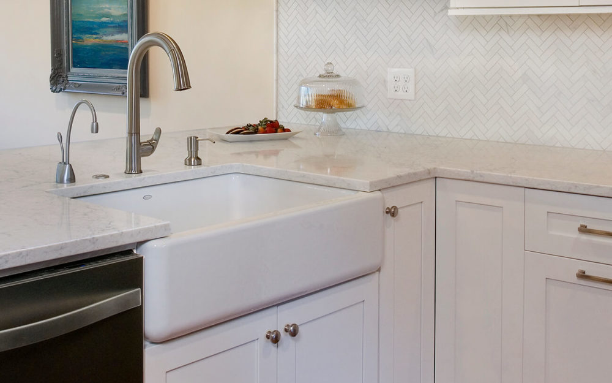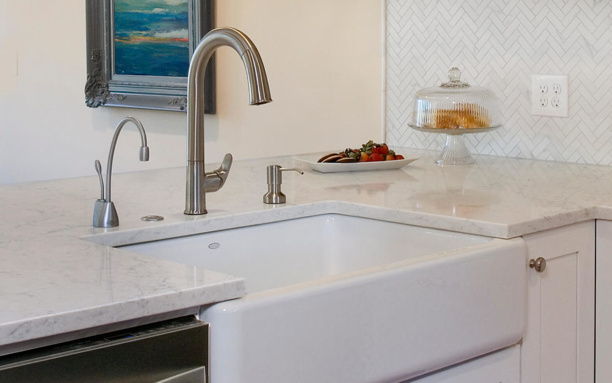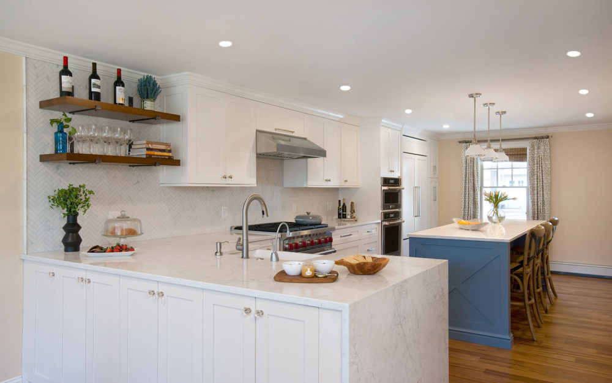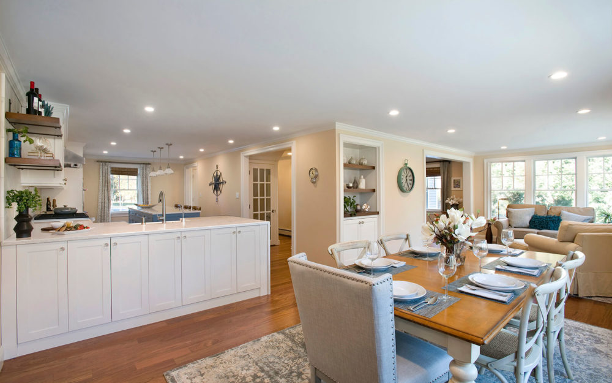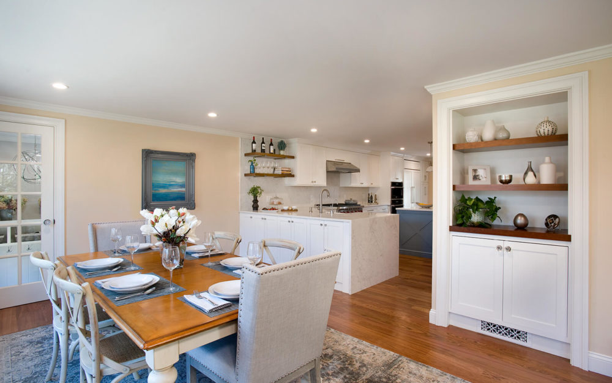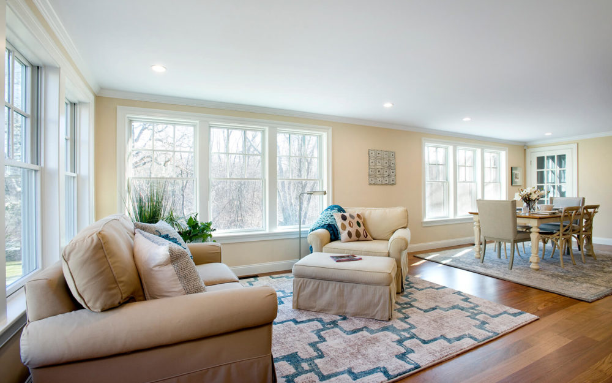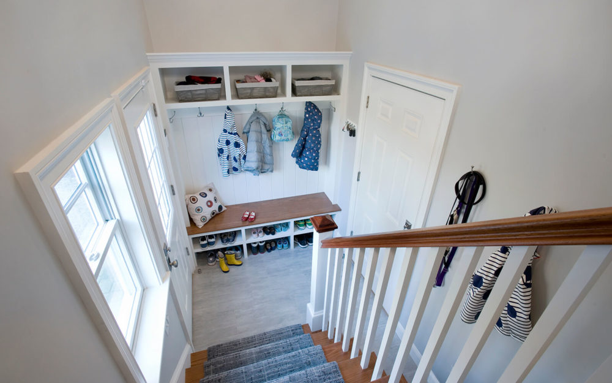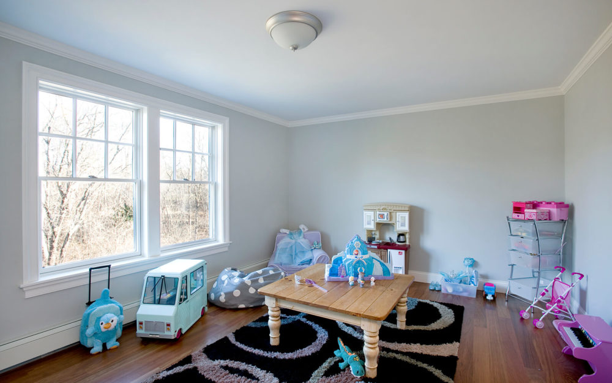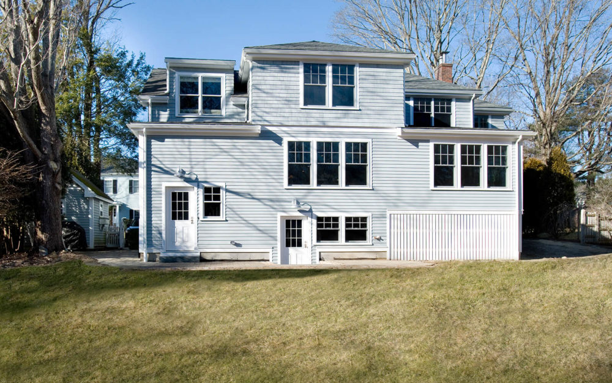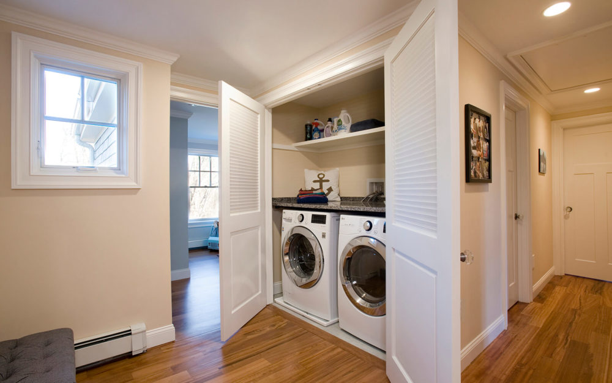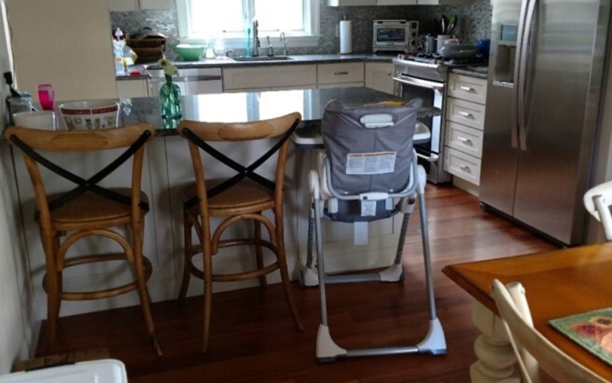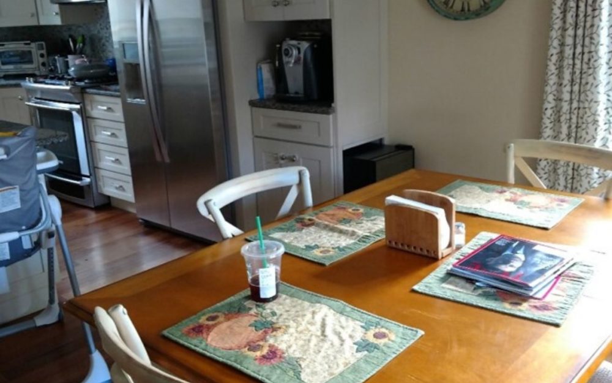Wellesley Home for Entertaining
Kitchen Remodel & Addition
Project Description:
We built a 2-story addition transforming this home into an open floor plan with a dining room and sitting room with open access to the living room and newly remodeled kitchen, a mudroom, new laundry room, and bedroom. The new addition and kitchen seamlessly tie into the 1930’s architecture of the house creating a new more functional space for the homeowners and keeping the integrity of the original architecture. Once awkward and cramped, the kitchen was remodeled into a transitional, open floor plan perfect for the growing family to more easily and actively use the space for entertaining their large extended families. We did this by re-configuring the kitchen and expanded it from 148 to 264 sq. ft. creating a larger, more functional L shaped kitchen. In addition, we removed the hallway closet to open-up the kitchen walking path to the bathroom and addition, as well as removing a kitchen window to incorporate a much larger fridge and pantry.
Featured kitchen design elements include:
- A beautiful, grand island painted in Bracing Blue with seating for 3 and ample storage
- A large peninsula allowing us to define the kitchen area as separate from the new addition, but also allowed us even more space to include a Kohler Whitehaven 33” farmers sink on its own dedicated counter. A LG Viatera Karis Quartz counter top waterfall feature was designed with a mitered edge that comes down to the floor adding visual interest as well as providing ample space for entertaining, food prep/serving, storage on both sides of the peninsula, and the ability to separate the kitchen from the dining room addition.
- Ovations Cabinetry, in Maple, Shaker Style, finished in Luminous White
- An elegant backsplash in Portofino Matte Herringbone
- Brazilian Cherry Wood w/satin finish Floors
The first-floor addition included converting the sun room into a sitting room with an entire wall of windows providing natural light and a view to wooded conservation land in the back of the house. In addition, we added an 8-person dining room and a fully functioning mudroom with plentiful storage for kids and adults directly off the garage with access to the first-floor new addition and back-yard. The second story transformation include adding a bedroom with a custom designed closet, as well as re-configuring laundry room by opening-up the interior wall in the hallway which allowed us to put in standard laundry machines side by side with ample counter and storage space.

