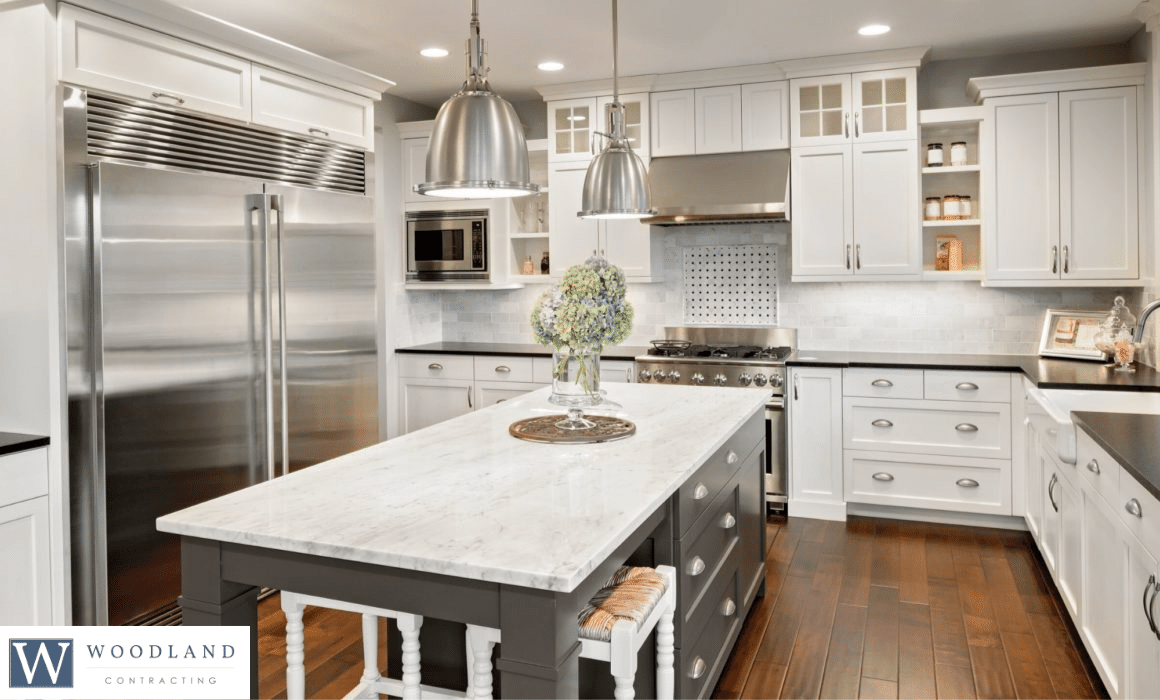Kitchen Remodeling: The Top 6 Trends You Should Know
If you’re starting a kitchen remodeling project, you’ve probably got a million ideas in your head. As you consider all your options, you might be wondering what the popular trends are. Here are six trends based on the most common requests we’ve seen over the past year.
Top Kitchen Trends:
Trend 1: An Open Kitchen Dining Area
Today’s homeowners want their kitchen to be an inviting central hub for family and friends. Consider space for doing homework, cooking meals together, and entertaining friends.
More and more homeowners are choosing to combine their dining room and kitchen into one integrated space. This group especially includes those with older homes and cramped kitchens. Room integration creates a lighter feel, easier traffic flow, and better insulation. With the popularity of open layouts, this type of space can also increase your home’s value.
Trend 2: More Storage
Recently there’s been an explosion of creative ways to maximize your kitchen remodeling. Start by thinking about what you want to be easily accessible in your kitchen. Some trending ideas include customized pantries, corner drawers, and pull-out trash and recycling bins.
Other popular space-saving ideas might include:
- vertical storage for cooking sheets and pans;
- roll-away carts and islands for storage and cooking prep;
- a pet food area;
- microwave drawers;
- or a hidden “appliance garage” to store your toaster and coffeemaker.

Trend 3: A Large, Multi-Purpose Island
One of the most popular trends in the kitchen island is a growing preference for grand islands extending six feet or more. By starting with informal seating, you can achieve elegant islands with fantastic utility.
Use yours for valuable storage space, another prep surface, or convenient power outlets. Islands also create a focal point that helps ground the space. This style is perfect for entertaining large gatherings.
Trend 4: Two-Tone or Textured Cabinets
Your kitchen color shows your personality, helps set the mood and can enhance kitchen design. Recently, we’ve seen a move toward two-toned cabinets. These styles use either bold, contrasting colors or shades that are closer in tone. The most classic look is darker on the bottom cabinets and lighter on the top cabinets, which increases a sense of balance.
Another option is using your dual-tone to create a focal point on one wall or island. You can vary color using different materials, such as having primarily solid wood cabinets, along with one that has glass panes for displaying particular items. The design options have come a long way since the 70s, and we even see beautiful manufactured materials with unique textures and sheens creating modern and sleek styles.
Regardless of your choice, cabinets play a crucial role in determining the space’s overall design feel – from modern to contemporary to traditional.
Need some inspiration for your own kitchen remodel? Woodland Builders can help!
Trend 5: Lighter, Brighter Space
Lighting affects functionality and sets the mood, so make sure you include it in your kitchen remodeling plan and budget. You’ll want to make sure your lighting is robust, energy-efficient, comfortable, and flexible.
Start with a standard layout—including cabinets, workspaces, eating areas, appliances, and island placement—to guide your lighting plan. Then apply the concept of “layers of light,” using different lighting types, including ambient light for a base level of illumination, task light for functional spaces, and accent lighting to highlight display items, artwork, or architectural details.
While technology can create beautiful light, natural light is often underrated. By enlarging or incorporating new windows and see-through doors, you can dramatically transform a space by bringing the outdoors in and take advantage of pretty outdoor landscaping.

Trend 6: 3D Design Rendering
Today, 3D design rendering software is one of the most valuable tools in designing and remodeling its arsenal. 3D renderings empower clients, providing them with a way to more accurately visualize their space.
This software removes a great deal of guesswork in the design phase, enabling you to accurately preview how different colors, designs, materials, and shapes will look. It also helps the remodeler catch potential problems and fine-tunes measurements before the work begins.
Ultimately, 3D rendering vastly improves communication between you and the design-build contractor, providing a way for both parties to stay on the same page throughout the process—with results that will provide the highest satisfaction.

The Right Kitchen Remodeling Contractor in Hingham, MA
It’s up to you to do your homework to find a skilled and ethical contractor for your home improvement project. The candidate you choose should have a clear and measurable process for your next kitchen remodeling project. Research each contractor to make the best decision for your home additions. After you’ve reviewed and signed the contract proposal, you’ll write a deposit check. Now you’re one step closer to your dream home.
For more examples of our past work, follow us on Instagram @woodlandcontracting.

